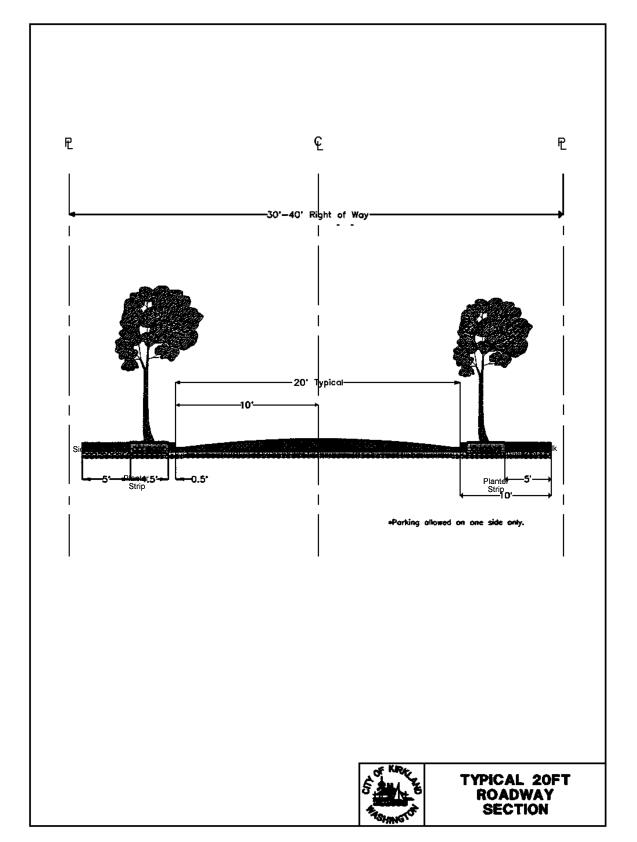
This chapter establishes requirements for the improvements that an applicant must make within the public rights-of-way that abut the subject property. Consult the use zone charts or tables in Chapters 15 through 56 KZC for regulations in certain zones regarding similar improvements.
(Ord. 4476 § 3, 2015; Ord. 4001 § 1, 2005; Ord. 3886 § 1, 2003)
The applicant shall comply with the provisions of this chapter if the applicant is granted a development permit unless:
1. The cost of the street improvements along the property frontage is greater than twenty (20) percent of the cumulative building alterations in any 5-year period according to the following:
a. Street improvement costs shall include, but not be limited to, roadway asphalt, storm drainage, curb and gutter, landscape strip, street trees, and concrete sidewalk.
b. For properties with multiple street frontages, the average length of the combined multiple street frontages will be used for the purposes of determining whether street improvements are required. If street improvements are required, the cost of the improvements along any of the multiple street frontages shall not exceed twenty (20) percent of the cumulative building alterations in any 5-year period.
c. For the purpose of this section, street improvement costs shall be evaluated based on the most current edition of the City of Kirkland Department of Public Works Improvement Evaluation Packet (including engineering and administration costs).
d. For the purpose of this section, building alteration costs shall be evaluated using the current Building Valuation Data Table published annually by the International Code Council (ICC) on file with the City Building Official. Any valuations not specified in that publication will be determined by the Building Official. Other site improvements such as driveways, sidewalks, utility lines, sheds, etc., will not be included in the valuation.
e. The City shall track the cumulative building alterations in a 5-year time period using historical building permit information.
2. The applicant or previous owner of the subject property installed improvements in the adjacent right-of-way as part of a subdivision or discretionary land use permit approved within four (4) years prior to the present development permit application.
(Ord. 4751 § 49, 2021; Ord. 4703 § 1, 2019; Ord. 4001 § 1, 2005; Ord. 3886 § 1, 2003)
The Director is directed to produce and keep current a Rights-of-Way Designation Map, designating each improved right-of-way, including alleys, according to the following criteria. When an unimproved right-of-way is to be improved, the Public Works Director is directed to designate that right-of-way according to the following criteria based on projections for that right-of-way:
Average Daily Trips*
Public right-of-way providing service access to adjacent uses.
Streets providing access to adjacent residences and to cul-de-sacs. KZC 110.22 establishes criteria for subcategories of neighborhood access streets.
Streets providing access to adjacent uses, linking neighborhoods and commercial areas together, and linking these areas to the arterial system.
Totem Lake Access Street
Streets located in the Totem Lake Business District, providing access to adjacent uses, linking areas together and linking these areas to the arterial system. Improvements provided in these rights-of-way are designed to create an enhanced pedestrian-oriented streetscape that relates to ground-level uses.
Intra-community highways connecting community centers. Access to adjacent residences should not be permitted when acceptable alternate access is available.
Intra- and inter-community highways connecting major community centers; access to adjacent residences or single commercial sites should not be permitted when acceptable alternate access is available.
* “Average Daily Trips” is defined as the number of vehicles passing a given point, in either direction, during a 24-hour period, based on an average over seven (7) consecutive days.
(Ord. 4671 § 2, 2018; Ord. 4001 § 1, 2005; Ord. 3886 § 1, 2003)
When public improvements to a neighborhood access street are required or proposed, the Public Works Director will designate that right-of-way according to the following criteria:
Provides access only to properties designated Low Density Residential in the Comprehensive Plan and/or those properties zoned RS 5.0 or RM 5.0.
Parking allowed one (1) side only.*
Shall not be dead-ended if length exceeds 400 feet in length.
May only be used to improve an existing unimproved street if at least 300 feet or one (1) full block face of matching improvements can be installed on both sides of the street, at present or in the future. Otherwise, an R-24 or R-28 shall be used.
Provides access only to properties designated Low Density Residential in the Comprehensive Plan and/or those properties zoned RS 5.0 or RM 5.0.
Parking allowed on both sides.*
Dead-end streets over 400 feet in length.
May only be used to improve an existing unimproved street if at least 300 feet or one (1) full block face of matching improvements can be installed on both sides of the street, at present or in the future. Otherwise, an R-28 shall be used.
Provides access to properties other than those designated Low Density Residential in the Comprehensive Plan.
* If the Public Works Director determines that the street will not meet existing or projected parking demand, based on land use characteristics of the area and availability of on-site parking, a wider street (such as an R-24 or R-28 street) will be required.
(Ord. 4001 § 1, 2005; Ord. 3886 § 1, 2003; Ord. 3852 § 1, 2002)
1. General – KZC 110.27 through 110.50 establish different improvements for the different classifications of rights-of-way listed in KZC 110.20 and 110.22. KZC 110.52 establishes specific sidewalk and other public improvement standards in Design Districts. Except as specified in subsections (2), (3) and (4) of this section, the applicant shall install the specified improvements from the center line of the right-of-way to the applicant’s property line. The applicant may increase the dimensions of any required improvement or install additional improvements in the right-of-way with the written consent of the Public Works Director.
2. Half-Street Improvements – If the one-half (1/2) of the right-of-way opposite the subject property has not been improved based on the provisions of this chapter, the applicant shall install improvements in the right-of-way as follows:
a. Alleys. The applicant shall install the required improvements for the entire width of the alley.
b. All Other Rights-of-Way.
1) The applicant shall install the required improvements from his/her property line to and including the curb.
2) The applicant shall grade to finished grade all the required driving and parking lanes in the entire right-of-way and a 5-foot-wide shoulder on the side of the right-of-way opposite the subject property.
3) The applicant shall pave outward 20 feet from the curb adjacent to his/her property or as required by the Public Works Director. Pervious pavement is permitted for the section of the right-of-way between the edge of the roadway to the private driveway, if approved by the Public Works Director.
3. Required Paved Connection – In all cases except for alleys, if the access point for the subject site is not connected to an existing improved street by an improved hard surface, the applicant shall provide a hard surface improvement, of at least 20 feet in width, to the existing improved street. Pervious pavement can be permitted as the hard surface. The applicant may request a modification, deferment or waiver of this requirement through KZC 110.70.
4. Capital Improvement Projects – If the City Council has approved a capital improvements plan for a particular public right-of-way, that plan will govern the improvements required for right-of-way. To the extent feasible, public projects shall be designed pursuant to the standards established for each Design District contained in the Public Works Pre-Approved Plans manual.
(Ord. 4350 § 1, 2012; Ord. 4097 § 1, 2007; Ord. 4001 § 1, 2005; Ord. 3886 § 1, 2003)
The pavement width of an alley must be at least 12 feet but may be required to be increased by the Public Works Director or Fire Marshall. For all commercial, industrial, office, or multifamily projects, the applicant shall improve the alley abutting the subject property and extend it to the existing improved street, and may be required to improve an additional 30 feet past the property frontage to provide emergency turnaround. For single-family dwellings using the alley for primary vehicular access, the applicant shall pave a 12-foot-wide asphalt apron extending 20 feet from the nearest improved street toward the subject property. For all types of development permits, the Public Works Director shall determine the extent and nature of other improvements required in alleys on a case-by-case basis. Typical improvements include, but are not limited to, replacement of the alley driveway apron and curb, installation of storm drainage, repair of existing paving, and installation of crushed rock in gravel alleys. The use of pervious pavement in alleys will be considered if approved by the Public Works Director.
Minimum Requirements for Street Type
Curb and Gutter
1. May only be used if the property served by the alley is also served by another street.
2. 12-foot minimum paving required.
No parking allowed
Storm water collection and conveyance system required
* See Public Works Standards R-10 for standard alley cross-section.
a. The improvements shall generally be centered in the right-of-way (see chart on following page).
(Ord. 4350 § 1, 2012; Ord. 4001 § 1, 2005; Ord. 3886 § 1, 2003)
The chart below and diagrams on the next page establish the extent and nature of the improvements that must be provided in an R-20 street. See also KZC 110.60 through 110.75 for other requirements that apply to improvements in the right-of-way.
Minimum Requirements for Street Type
Curb and Gutter
1. Pavement width is 20 feet.
2. Cul-de-sacs shall have 70-foot pavement diameter. Center planter islands are not allowed.
3. Shall not be dead-ended if length exceeds 400 feet (present or future).
4. A cul-de-sac is required on dead-end streets, 200-400 feet long. A vehicle hammerhead turnaround may be required on any street less than 200 feet long.
5. Alternate parking schemes such as parallel parking bump-outs may be proposed if it can be demonstrated that the alternate scheme will meet parking demand (existing and projected) and will not create safety problems.
80-foot diameter for cul-de-sacs
Right-of-way width determined by width of required improvements, rounded up to nearest interval of 5 feet.
Allowed one (1) side only
Cul-de-sacs posted “No Parking Anytime”
Required both sides
Must install vertical curb, gutter, and storm water collection and conveyance systems.
4.5-foot width required both sides with or without sidewalk
Shall include street trees 30 feet on center with grass sod or groundcover
Shall be adjacent to the curb
1. 5-foot-wide sidewalks required on both sides of the street unless otherwise specified in the Comprehensive Plan, the Nonmotorized Transportation Plan, a design report for the specific street, elsewhere in this code, or as a special condition of development.
2. For permanently dead-ended streets less than 300 feet long, no sidewalk required unless a pedestrian connection is available at the end of the street.
3. For permanently dead-ended street segments greater than 300 feet long, or any looped street, sidewalks are required on both sides. If the dead-end street is 300-400 feet long or the looped street is less than 1,000 feet long, one (1) side of sidewalk can be substituted by participating in the sidewalk construction-in-lieu program. See KZC 110.70.
a. Pavement widths are measured from face of curb, and sidewalk and landscape strips are measured from back of curb.
b. The Fire Department may require a temporary emergency vehicle turnaround on streets which are longer than 200 feet and will be connected in the future.
c. If excess right-of-way exists or is created, the City may require wider planter strips.
d. The Public Works Director may require and allow special amenities such as wider planter strips, meandering sidewalks, and curb and gutter bump-ins to save significant trees and other natural features.
e. The improvements shall generally be centered in the right-of-way.
f. A landscape strip is not required if:
1) The average slope of the ground from the right-of-way to the front yard setback line is greater than 2:1 after the structures are completed on the project; or
2) The Public Works Director determines, in writing, that the frontage of the subject property is too short to provide a useful landscape strip; and it is unlikely that development on the adjacent property will increase this strip in the future.
g. If a landscape strip is not required, street trees planted 30 feet on-center, 2.5 feet behind the sidewalk, will be required where feasible.

(Ord. 4001 § 1, 2005; Ord. 3886 § 1, 2003)
The chart below and diagrams on the next page establish the extent and nature of the improvements that must be provided on an R-24 street. See also KZC 110.60 through 110.75 for other requirements that apply to improvements in the rights-of-way.
Minimum Requirements for Street Type
Curb and Gutter
1. Pavement width is 24 feet.
2. Cul-de-sacs shall have 70-foot pavement diameter. Center planter islands are not allowed.
3. A cul-de-sac is required on dead-end streets exceeding 200 feet in length. A vehicle hammerhead turnaround may be required on any street less than 200 feet long.
80-foot diameter for cul-de-sacs
Right-of-way width deter-mined by width of required improvements, rounded up to nearest interval of 5 feet.
Allowed both sides
Cul-de-sacs posted “No Parking Anytime”
Required both sides
Must install vertical curb, gutter, and storm water collection and conveyance systems.
4.5-foot width required both sides with or without sidewalk
Shall include street trees 30 feet on center with grass sod or groundcover
Shall be adjacent to the curb
1. 5-foot-wide sidewalks required on both sides of the street unless otherwise specified in the Comprehensive Plan, the Nonmotorized Transportation Plan, a design report for the specific street, elsewhere in this code, or as a special condition of development.
2. For permanently dead-ended streets less than 300 feet long, no sidewalk required unless a pedestrian connection is available at the end of the street.
3. For permanently dead-ended street segments greater than 300 feet long, or any looped street, sidewalks are required on both sides. If the dead-end street is 300-1,000 feet long or the looped street is less than 1,000 feet long, one (1) side of sidewalk can be substituted by participating in the sidewalk construction-in-lieu program. See KZC 110.70.
a. Pavement widths are measured from face of curb, and sidewalk and landscape strips are measured from back of curb.
b. The Fire Department may require a temporary emergency vehicle turnaround on streets which are longer than 200 feet and will be connected in the future.
c. If excess right-of-way exists or is created, the City may require wider planter strips.
d. The Public Works Director may require and allow special amenities such as wider planter strips, meandering sidewalks, and curb and gutter bump-ins to save significant trees and other natural features.
e. The improvements shall generally be centered in the right-of-way.
f. A landscape strip is not required if:
1) The average slope of the ground from the right-of-way to the front yard setback line is greater than 2:1 after the structures are completed on the project; or
2) The Public Works Director determines, in writing, that the frontage of the subject property is too short to provide a useful landscape strip; and it is unlikely that development on the adjacent property will increase this strip in the future.
g. If a landscape strip is not required, street trees planted 30 feet on-center, 2.5 feet behind the sidewalk, will be required where feasible.
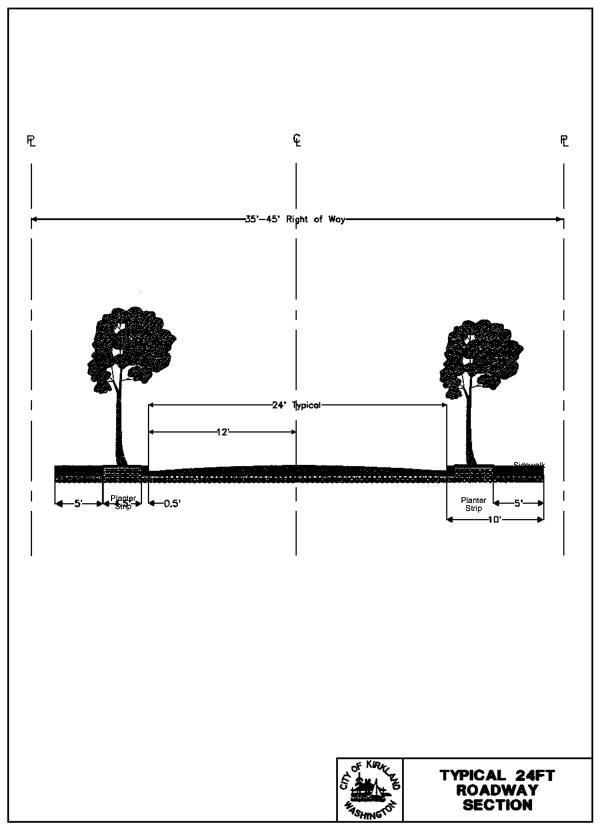
(Ord. 4001 § 1, 2005; Ord. 3886 § 1, 2003)
The chart below and diagrams on the next page establish the extent and nature of the improvements that must be provided on an R-28 street. See also KZC 110.60 through 110.75 for other requirements that apply to improvements in the rights-of-way.
Minimum Requirements for Street Type
Curb and Gutter
1. Pavement width is 28 feet.
2. Cul-de-sacs shall have 70-foot pavement diameter. Center planter islands are not allowed.
3. A cul-de-sac is required on dead-end streets exceeding 200 feet in length. A vehicle hammerhead turnaround may be required on any street less than 200 feet long.
80-foot diameter for cul-de-sacs
Right-of-way width determined by width of required improvements, rounded up to nearest interval of 5 feet.
Allowed both sides
Cul-de-sacs posted “No Parking Anytime”
Required both sides
Must install vertical curb, gutter, and storm water collection and conveyance systems.
4.5-foot width required both sides with or without sidewalk
Shall include street trees 30 feet on center with grass sod or groundcover
Shall be adjacent to the curb
1. 5-foot-wide sidewalks required on both sides of the street unless otherwise specified in the Comprehensive Plan, the Nonmotorized Transportation Plan, a design report for the specific street, elsewhere in this code, or as a special condition of development.
2. For permanently dead-ended streets less than 300 feet long, no sidewalk required unless a pedestrian connection is available at the end of the street.
3. For permanently dead-ended street segments greater than 300 feet long, or any looped street, sidewalks are required on both sides. If the dead-end street is 300-1,000 feet long or the looped street is less than 1,000 feet long, one (1) side of sidewalk can be substituted by participating in the sidewalk construction-in-lieu program. See KZC 110.70.
a. Pavement widths are measured from face of curb, and sidewalk and landscape strips are measured from back of curb.
b. The Fire Department may require a temporary emergency vehicle turnaround on streets which are longer than 200 feet and will be connected in the future.
c. If excess right-of-way exists or is created, the City may require wider planter strips.
d. The Public Works Director may require and allow special amenities such as wider planter strips, meandering sidewalks, and curb and gutter bump-ins to save significant trees and other natural features.
e. The improvements shall generally be centered in the right-of-way.
f. A landscape strip is not required if:
1) The average slope of the ground from the right-of-way to the front yard setback line is greater than 2:1 after the structures are completed on the project; or
2) The Public Works Director determines, in writing, that the frontage of the subject property is too short to provide a useful landscape strip; and it is unlikely that development on the adjacent property will increase this strip in the future.
g. If a landscape strip is not required, the Public Works Department will require street trees, planted 30 feet on-center 2.5 feet behind the sidewalk, where feasible.
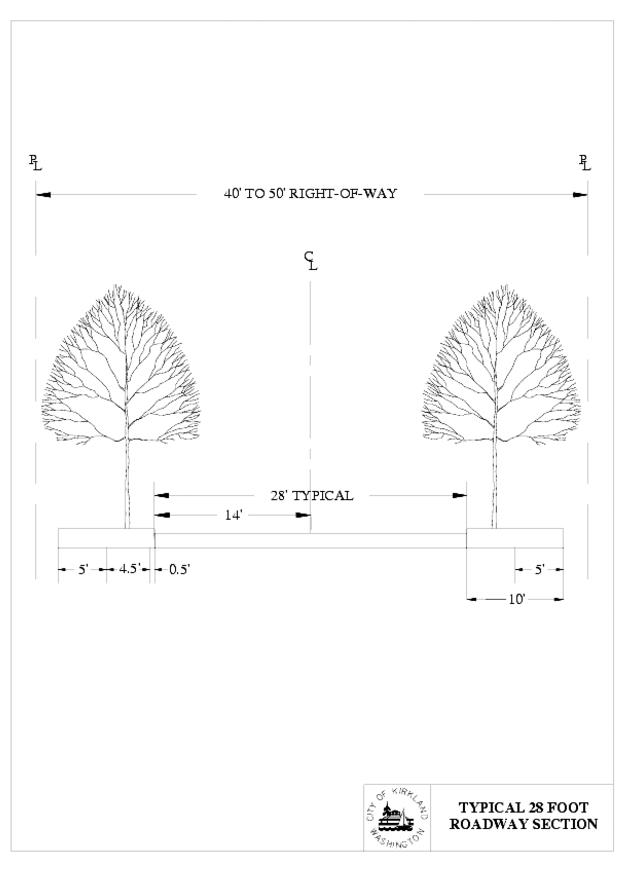
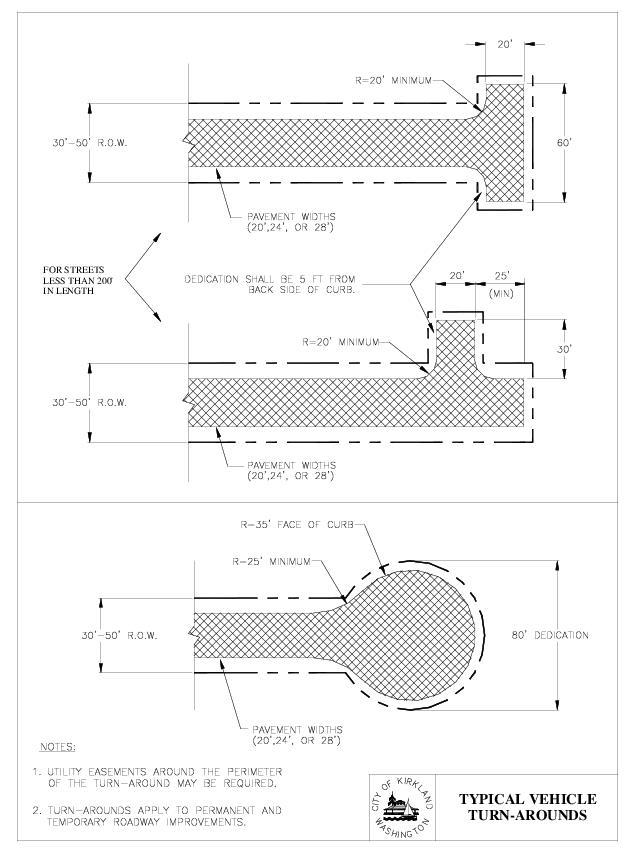
(Ord. 4001 § 1, 2005; Ord. 3886 § 1, 2003)
The chart below and diagrams on the next page establish the extent and nature of the improvements that must be provided in collector streets. Totem Lake access streets located in the Totem Lake Business District function as collector streets, but the specific improvements to be provided in these rights-of-way are designed to create an enhanced pedestrian-oriented streetscape that relates to ground-level uses. See Plate 34A for a map of Totem Lake access streets. See also KZC 110.60 through 110.75 for other requirements that apply to improvements in the right-of-way.
Number of Lanes
Bicycle Lane Width
Curb and Gutter
Right-of-way width determined by width of required improvements, rounded up to nearest interval of 5 feet.
Two 11-foot lanes
Two Class II 5-foot bike lanes
(See Special Regulation c.)
Allowed both sides
4.5-foot width required both sides with or without sidewalk
Shall include street trees 30 feet on center with grass sod or groundcover
Shall be adjacent to the curb
Required both sides
Must install vertical curb, gutter, and storm water collection and conveyance systems.
5-foot-wide sidewalks required on both sides of the street unless otherwise specified in the land use Comprehensive Plan, the Nonmotorized Transportation Plan, a design report for the specific street, elsewhere in this code, or as a specific condition of development.
Totem Lake Access Street Collector (Totem Lake only)
Two 10-foot lanes
See Special Regulation b
7.5-foot width required both sides. Shall include street trees and may be designed to accommodate flexible parallel parking spaces and parklet opportunities.
12.5-foot width required on both sides of the street, with a minimum of the back 6 feet dedicated to sidewalk. Curb and gutter required on both sides. First 6 feet behind the curb should include street furniture (e.g., seating, bike racks and trash receptacles), and paved access to on-street parking. Range of improvements provided in this space shall also include pedestrian-scale plantings and lighting (12-14' height). Improvements may vary based on mix of uses. Space may be integrated with adjacent buildings to provide additional public space. See Totem Lake Access Street Section below.
Typical Collector Street Special Regulations:
a. The standards listed above are minimum standards; specific standards for individual streets may be outlined in a design report for the subject street.
b. A 2-way left-turn pocket may be added and the parking eliminated.
c. Bike lanes will be installed (constructed and striped) if identified in the City’s Active Transportation Plan.
d. Parking lane widths are 7.5 feet minimum.
e. The Public Works Director may require or allow special amenities such as wider planter strips, meandering sidewalks, and curb and gutter bump-ins to save significant trees and other natural features.
f. Wider planter strips may be required with any sidewalk installation, if adequate right-of-way exists. Landscape strips of at least 6.5 feet in width should be required when the vehicle travel lane is adjacent to the curb.
g. An 8-foot sidewalk with street trees in tree grates 30 feet on center may be required if the Public Works Director determines that a 4.5-foot planter strip cannot be accommodated.
h. A landscape strip is not required if:
1) The average slope of the ground from the right-of-way to the front yard setback line is greater than 2:1 after the structures are completed on the project; or
2) The Public Works Director determines, in writing, that the frontage of the subject property is too short to provide a useful landscape strip; and it is unlikely that development on the adjacent property will increase this strip in the future.
i. If a landscape strip or street trees in tree grates is not required, the Public Works Department will require street trees, planted 30 feet on center 2.5 feet behind the sidewalk, where feasible.
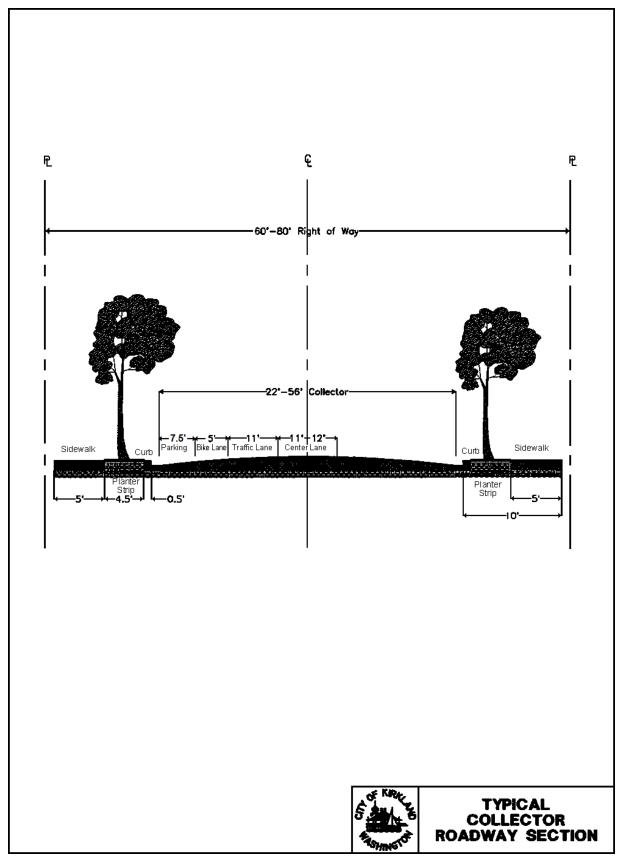
Typical Collector Street Section
Totem Lake Access Street Special Regulations:
a. The standards listed above are minimum standards; specific standards for individual streets may be outlined in a design report for the subject street.
b. Bike lanes will be installed (constructed and striped) if identified in the City’s Active Transportation Plan.
c. Parking lane widths are 7.5 feet minimum.
d The Public Works Director may require or allow special amenities such as wider planter strips, meandering sidewalks, and curb and gutter bump-ins to save significant trees and other natural features.
e. Mid-block crossings should include curb extension to shorten crossings and accommodate enhanced lighting.
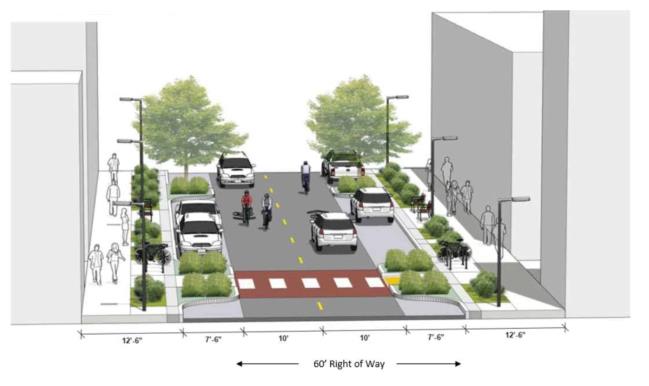
Totem Lake Access Street Section
(Ord. 4671 § 2, 2018; Ord. 4450 § 1, 2014; Ord. 4001 § 1, 2005; Ord. 3886 § 1, 2003)
The Public Works Director shall determine the extent and nature of other improvements required in minor arterial streets on a case-by-case basis. See also KZC 110.65 through 110.75 for other requirements that apply to improvements in the right-of-way.
(Ord. 4001 § 1, 2005; Ord. 3886 § 1, 2003)
The Public Works Director shall determine the extent and nature of improvements required in principal arterial streets on a case-by-case basis. See also KZC 110.65 through 110.75 for other requirements that apply to improvements in the right-of-way.
(Ord. 4001 § 1, 2005; Ord. 3886 § 1, 2003)
1. This section contains regulations that require various sidewalks, pedestrian circulation and pedestrian-oriented improvements on or adjacent to properties located in Design Districts subject to Design Review pursuant to Chapter 142 KZC.
The applicant must comply with the following development standards in accordance with the location and designation of the abutting right-of-way as a pedestrian-oriented street or major pedestrian sidewalk shown in Plate 34 of Chapter 180 KZC. See also Public Works Pre-Approved Plans manual for public improvements for each Design District. If the required sidewalk improvements cannot be accommodated within the existing right-of-way, the difference may be made up with a public easement over private property; provided, that a minimum of five (5) feet from the curb shall be retained as public right-of-way and may not be in an easement. Buildings may cantilever over such easement areas, flush with the property line in accordance with the International Building Code as adopted in KMC Title 21. (See Figure 110.52.A and Plate 34.)
2. Pedestrian-Oriented Street Standards – Unless a different standard is specified in the applicable use zone chart, the applicant shall install a 10-foot-wide sidewalk along the entire frontage of the subject property abutting each pedestrian-oriented street. (See Figure 110.52.A.)
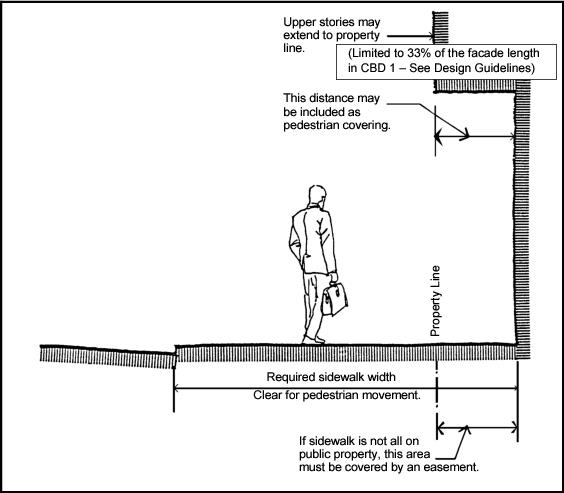
3. Major Pedestrian Sidewalk Standards – If the subject property abuts a street designated to contain a major pedestrian sidewalk in Plate 34, Chapter 180 KZC, the applicant shall install that sidewalk on and/or adjacent to the subject property consistent with the following standards:
a. Install in the approximate location and make the connections shown in Plate 34;
b. A sidewalk width of at least eight (8) feet, unless otherwise noted in Plate 34;
c. Have adequate lighting with increased illumination around building entrances and transit stops; and
d. If parcels are developed in aggregate, then alternative solutions may be proposed.
4. Streets in the Totem Lake Business District – Streets in the Totem Lake Business District designated as major pedestrian sidewalks in Plate 34.E that are also shown to be within the landscaped boulevard alignment or “Circulator” in Plate 34.D in Chapter 180 KZC may have varied or additional requirements, such as wider sidewalks, widened and meandering planting areas, continuous and clustered tree plantings, special lighting, directional signs, benches, varying pavement textures and public art, as determined by the Director of Public Works.
5. NE 85th St. Sidewalk Standards for Properties in the RH 8 Zone – If a subject property in the RH 8 zone abuts NE 85th St., the applicant shall install a minimum 6.5-foot-wide landscape strip planted with street trees located adjacent to the curb and a minimum seven-foot-wide sidewalk along the property frontage. Where the public right-of-way lacks adequate width to meet the previous standard, a 10-foot-wide sidewalk with street trees in tree grates may be permitted or in an easement established over private property.
(Ord. 4855 § 1, 2023; Ord. 4637 § 3, 2018; Ord. 4636 § 3, 2018; Ord. 4495 § 2, 2015; Ord. 4307 § 1, 2011; Ord. 4177 § 2, 2009; Ord. 4097 § 1, 2007)
New public right-of-way improvements shall be required in accordance with the adopted Holmes Point Street Design Standards.
(Ord. 4844 § 1, 2023)
This section contains a series of requirements that apply to improvements required or proposed to be installed.
1. Dedication of Right-of-Way – If a right-of-way abutting the subject property is not wide enough to contain the required improvements, the applicant shall dedicate as right-of-way a strip of land adjacent to the existing right-of-way wide enough to encompass the required half-street improvements. The Public Works Director may require the applicant to make land available, by dedication, for new rights-of-way and utility infrastructure if this is reasonably necessary as a result of the development activity.
2. Fire Hydrants – The applicant shall install fire hydrants where and in the manner specified by the Fire Department.
3. Incompatible Improvements – If improvements required by this chapter will connect with existing improvements in the same right-of-way that do not conform to this chapter, the following regulations apply:
a. If the improvements will connect with existing improvements of a greater dimension, the new improvement must be built at the greater dimension unless the Public Works Director determines that the dimensions of the existing improvement will be decreased in the future.
b. If the improvements will connect with existing improvements of a lesser dimension, the following regulations apply:
1) If the Public Works Director determines that the dimensions of the existing improvements will not be increased in the future, the new improvement must be permanently flared or tapered to match the existing improvements.
2) If the Public Works Director determines that the dimensions of the existing improvements will be increased in the future, the applicant shall install the required improvements in the full length of the right-of-way abutting the subject property with temporary flaring or tapering on the existing improvements.
4. Landscape Strip and Street Trees – Landscape strips are typically found between the curb and the sidewalk and are planted with grass and street trees spaced 30 feet on-center. When improving landscape strips, the following regulations apply:
a. The applicant shall plant all landscape strips with vegetation approved by the City.
b. Trees shall be planted per the details outlined in Public Works Pre-Approved Plans and Policies Notebook.
c. The abutting property owner shall be responsible for keeping the sidewalk and landscaping abutting the subject property clean and litter-free, and any vegetation there shall be maintained. The City may require the owner of the subject property to sign a maintenance agreement in a form acceptable to the City Attorney, to run with the subject property. If an agreement is required, the applicant shall record this agreement in the King County Recorder’s Office.
d. It is a violation of this code to pave or cover the landscape strip with impervious material or to park motor vehicles on this strip.
e. If a landscape strip or street trees in tree grates is not required, street trees planted 30 feet on-center 2.5 feet behind the sidewalk will be required, where feasible.
f. All trees planted in the right-of-way must be approved as to species by the Public Works Director. In the vicinity of overhead lines, tree species shall be selected based on City guidelines that will not interfere with those lines in the future. All trees must be two (2) inches in diameter at the time of planting as measured using the standards of the American Association of Nurserymen with a canopy that starts at least six (6) feet above finished grade and does not obstruct any adjoining sidewalks or driving lanes.
5. Mailboxes – The applicant shall, to the maximum extent possible, group mailboxes for units or uses in the development. The mailbox location and type shall be approved by the Kirkland U.S. Post Master.
6. Street Signs and Traffic Control Devices – The applicant shall install all street signs and traffic control devices in the location and manner established by the Department of Public Works.
7. Utility Lines and Appurtenances
a. The location of sanitary sewer, storm drainage, and water main lines shall be as approved or required by the Public Works Director. All other utility lines, water meters and other utility appurtenances must be undergrounded within the utility strip, unless an alternate location is approved or required by the Public Works Director. Utility appurtenances must be no higher than finished grade unless this is determined by the Public Works Director to be infeasible.
b. All overhead service utility lines on the subject property must be undergrounded to the nearest primary source; undergrounding to a secondary service pole will not be allowed unless approved by the Public Works Director. All existing overhead utility lines in the public right-of-way adjacent to the subject site must be undergrounded unless the Public Works Director determines that this is infeasible. If undergrounding is determined to be infeasible, the property owner shall sign an agreement, in a form acceptable to the City Attorney, that waives the property owner’s right to protest formation of a Local Improvement District (LID) for conversion of overhead utility lines to underground, in the public right-of-way adjacent to the subject property, consistent with RCW 35.43.182.
8. Engineering Design – The applicant shall do preliminary engineering and provide construction design for the improvements required by this chapter.
9. Other Necessary Improvements – The applicant shall install any other improvements that are necessary for the installation or proper operations or maintenance of the improvements required by this code.
10. Replacement of Damaged or Substandard Existing Street Improvements – For properties that have existing street improvements, the owner shall remove and replace any damaged or substandard improvements in conjunction with the development of the property. Replacement shall include, but not be limited to, cracked curb, gutter, landscape strip, sidewalk, storm drainage infrastructure, barrier free ramps at street intersections, and installation of street trees.
11. Entry or Gateway Features in Design Districts – In Design Districts, if the Comprehensive Plan or Design Guidelines designate the subject property for an entry or gateway feature, then the applicant shall design and install an entry feature area on the subject property. The size of the entry feature area shall be at least 100 square feet, and may include landscaping, art, signage or lighting. The design shall be reviewed by the City and decided upon as part of the Design Review for the proposed development. The applicant shall provide an easement or dedication of property surrounding the entry feature.
(Ord. 4491 §§ 4, 11, 2015; Ord. 4107 § 1, 2007; Ord. 4097 § 1, 2007; Ord. 4001 § 1, 2005; Ord. 3886 § 1, 2003)
The Public Works Director is directed to develop and keep current full engineering pre-approved plans and policies for all improvements in the right-of-way. The applicant shall comply with these standards and specifications for all improvements in the right-of-way. These standards and specifications are available for public inspection and copying in the Public Works Department during regular business hours or at www.ci.kirkland.wa.us.
(Ord. 4001 § 1, 2005; Ord. 3886 § 1, 2003)
1. General – The provisions of this section establish under what circumstances the requirements of this chapter may be modified, deferred, waived, or provided for with a sidewalk construction-in-lieu.
2. Authority to Grant and Duration
a. If the proposed development of the subject property requires approval through Process I, IIA, or IIB, described in Chapters 145, 150 and 152 KZC, respectively, or short plat or subdivision approval described in the subdivision ordinance, a request for a modification, deferment, waiver, or sidewalk construction-in-lieu, will be considered as part of this process under the provisions of this section. If granted under Process I, IIA or IIB, or through the short plat or subdivision processes, the modification, deferment, waiver, or sidewalk construction-in-lieu is binding on the City for all development permits issued for that development under the Building Code within five (5) years of the granting of the modification, deferment, waiver, or sidewalk construction-in-lieu.
b. If subsection (2)(a) of this section does not apply, the Public Works Director may grant a modification, deferment, waiver, or sidewalk construction-in-lieu in writing under the provisions of this section.
3. Modifications – The City may require or grant a modification to the nature or extent of any required improvement for any of the following reasons:
a. If the improvement as required would not match the existing improvements.
b. If unusual topographic or physical conditions preclude the construction of the improvements as required.
c. If other unusual circumstances preclude the construction of the improvements as required.
d. If the City and a neighborhood has agreed upon a modified standard for a particular street (see the Public Works Pre-Approved Plans and Policies Notebook for a description of the Neighborhood Access Street Improvement Modification and Waiver Process).
a. The City may require or permit that the required improvements be installed at a later time:
1) If the required improvement is part of a larger project that has been scheduled for implementation in the City’s 6-year Capital Improvement Program; or
2) If other unusual circumstances preclude the construction of the improvements as required.
b. If the applicant meets the above criteria for deferment, he/she is only obligated to install, at a future date, improvements from the center line of the right-of-way to the property line.
c. If the City approves a deferment, the applicant must sign a concomitant agreement to run with the property, in a form acceptable to the City Attorney, specifying that the applicant shall install or reimburse the City for construction of the deferred improvements as directed by the Public Works Director. The applicant must file this agreement with the King County Recorder’s Office.
d. The applicant must grade the subject portion of the right-of-way as though the improvement were to be immediately installed and stabilize the graded area in a manner approved by the Public Works Director. The applicant may be exempted from this requirement if the Public Works Department determines that unusual circumstances preclude the grading.
5. Waiver – The City may waive and not require or allow installations of a required improvement under the following circumstances:
a. If the installation of the improvements will cause a safety hazard or an environmental impact that cannot be mitigated; or
b. If the project is for a single-family dwelling alteration that is less than $268,000 in value, based on building alteration costs in effect on January 1, 2019. This threshold shall be reviewed annually and adjusted by a percentage equal to the percentage of increase in building alteration costs, if any (see KZC 110.10(1)(d) for building alteration costs information). For the purposes of determining building alteration costs in this subsection using the building valuation data charts, the square foot construction costs shall include new square footage and any existing square footage where more than 50 percent of the structure’s exterior walls are removed; or
c. If the development project fronts on a neighborhood access type street in the RS 35, RSX 35 and Planned Area 16 zones within the Bridle Trails neighborhoods north of Bridle Trails State Park; or
d. If the City determines that the current level and extent of the improvement in the right-of-way adjacent to the subject property will not be changed in the future; or
e. If the City and a neighborhood have agreed upon a street improvement waiver for a particular street (see the Public Works Pre-Approved Plans and Policies Notebook for a description of the Neighborhood Access Street Improvement Modification and Waiver Process).
6. Sidewalk Construction-in-Lieu Program
a. This subsection establishes circumstances in which the applicant may propose an off-site sidewalk construction-in-lieu of installing on-site street improvements in the right-of-way abutting the subject property (e.g., KZC 110.30, 110.35, and 110.38). The City will not accept the applicant’s proposed sidewalk construction-in-lieu if the Public Works Director determines that it is in the City’s interest that the street improvements be installed abutting the subject property, taking into account such factors as the pedestrian safety impacts that result from the development. In addition to the criteria listed in KZC 110.30, 110.35, and 110.38, the City may accept a sidewalk construction-in-lieu of installing on-site sidewalks in the following circumstances:
1) If installation of the required improvement would require substantial off-site roadway modifications; or
2) If the Public Works Director determines that installation of the required improvement would result in a safety hazard; or
3) If other unusual circumstances preclude the construction of the improvements as required.
b. In each instance where the City approves a proposed sidewalk construction-in-lieu under the provisions of this section, the value of the sidewalk construction-in-lieu shall be 75 percent of the then-estimated cost of constructing the street improvements and right-of-way dedication that would otherwise be required under this chapter, based on information compiled and kept current by the Department of Public Works on the cost of street improvement construction.
c. After the value of the improvements has been determined, the Public Works Director shall determine the location of the off-site improvements. The improvements shall be located within the neighborhood of the subject development and directed toward sidewalks or other pedestrian improvements.
d. In each instance where the City accepts a sidewalk construction-in-lieu of installing sidewalk, the subject property will not be subject to participation in future sidewalk improvement costs (along the property frontage) unless redevelopment occurs to a more intense land use that what was occurring on the property at the time of the sidewalk construction-in-lieu payment.
7. Multiple Adjacent Rights-of-Way – When the subject property is adjacent to two (2) or more rights-of-way, modifications, deferments, waivers, or sidewalk construction-in-lieu may be considered separately for each right-of-way. The highest level of improvement required must be constructed around the angle formed by the intersecting streets.
8. Appeals – The decision of the Public Works Director regarding deferments, modifications, waivers, and construction-in-lieu may be appealed using the appeal provisions, as applicable, of Process I of this code, KZC 145.60 through 145.110.
(Ord. 4703 § 1, 2019; Ord. 4491 § 11, 2015; Ord. 4072 § 1, 2007; Ord. 4001 § 1, 2005; Ord. 3886 § 1, 2003)
The City may require or permit a bond under Chapter 175 KZC to ensure compliance with any of the requirements of this chapter.
(Ord. 4001 § 1, 2005; Ord. 3886 § 1, 2003)